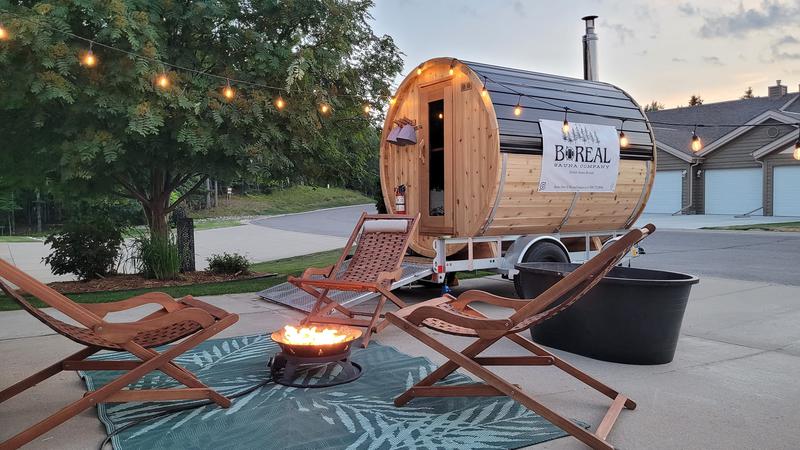
Councillors seek more time before selecting rec complex design
Faced with various options for the design of the new mutli-million dollar recreation complex, Prince Albert city council has held off making any decisions for now. Instead, councillors voted to continue discussion on the project at a future meeting, giving them time to gather information and talk to constituents.
“We need to get it right,” Coun. Tony Head told Thursday afternoon’s meeting. “There’s a lot on the table and I think more discussion about it and possibly more consultation is needed.”
The city’s politicians were presented with various conceptual designs for the multi-million-dollar facility Thursday. Although the City currently only has funding for phase one (two arenas and an aquatic centre), all three phases are included in the preliminary drawings, which the project’s architects created after touring similar facilities in Alberta with senior city staff.
 Ted Watson with MacLennan Jaunkalns Miller Architects (MJMA) presents to council. (Alison Sandstrom/paNOW Staff)
Ted Watson with MacLennan Jaunkalns Miller Architects (MJMA) presents to council. (Alison Sandstrom/paNOW Staff)




