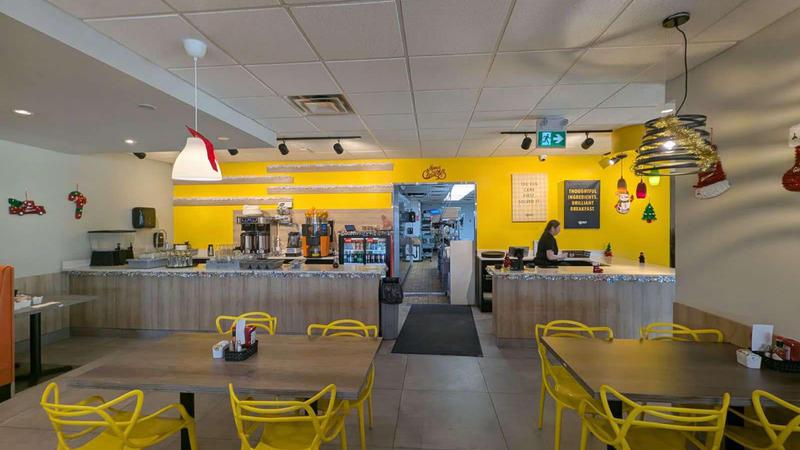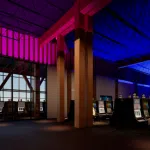
Exciting features for new multi-million dollar aquatic and arena complex
We’re learning more about specifications and very special features planned for Prince Albert’s multi-million dollar aquatic and arena recreation centre.
The city has put out a request for proposals (RFP) for the design of phase one of the facility, which will include two 800-seat arenas and a 47,000 square foot aquatic centre.
“It’s going to be a big deal,” city manager Jim Toye told paNOW. “It’s going to be something this city’s never seen.”
Among the features to be included in the aquatic centre design are a wave pool, a lazy river, at least two water slides and a wave rider machine that can be used to practice skiing or surfing.


