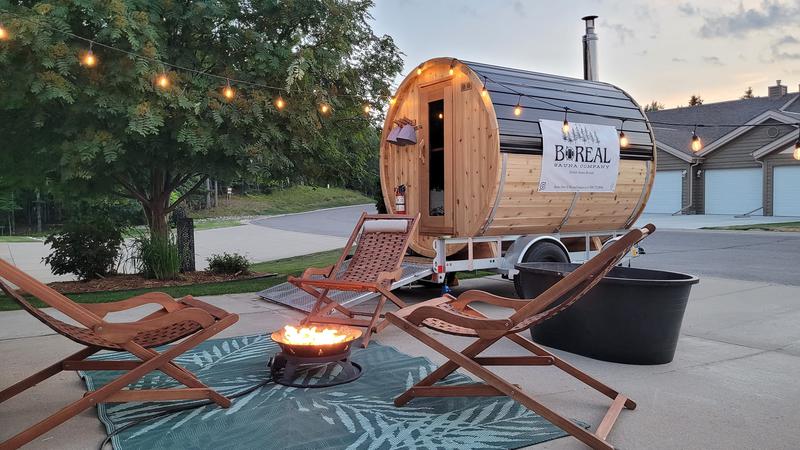
Council approves conceptual design for new multimillion dollar rec complex
Prince Albert city council has unanimously approved key design elements for the new multimillion dollar recreation complex being built on the southeast edge of the city.
The complex will feature two arenas and an aquatic centre under one roof. Council selected the “single-building” design from three of options presented by the project’s architects in January. They also made a number of modifications to the design recommended by the architects and city administration in January. These included enlarging the aquatic centre, upping the seating capacity in the arenas and adding 2,000 square feet of commercial space to the facility.
Coun. Dennis Ogrodnick told council he was happy to support the single-building design.
“That’s what I campaigned on, that’s what I said we were doing and then when we got our first public documents, it was totally different,” he said. “So I’m glad that we were able to get back to the original design and that’s because of the hard work of members [of council] in this room along with administration.”



