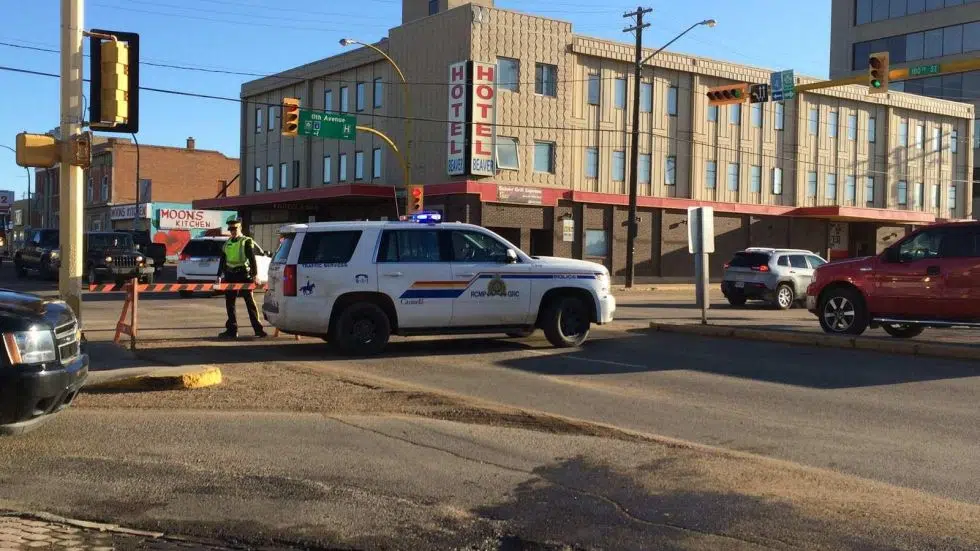
Potential parking, laneway options for Central Ave. redesign open for public feedback
Remaining status-quo, moving to two driving lanes with one lane of parallel parking, or one or two driving lanes with angled parking. Those, along with narrowing down more specific ideas for Central Ave., are the questions being asked of residents in Phase 2 of feedback for the corridor’s eventual overhaul.
The city is planning a project that has been dubbed the “Big Dig,” which will see Central Ave. ripped up to replace ageing pipes in use for more than 110 years. The dig will require the replacement of all curbs, sidewalks, and streets, and before rebuilding, the city wants to establish a streetscape design plan for downtown.
Using feedback from nearly 500 responses during the first phase of consultations, four streetscape options have been developed for additional input. With 20 metres of space to work with for sidewalks, parking and traffic, the city is consulting on how much priority should be given to each element. Residents can weigh in online.
“The four configurations offer an opportunity to compare and visualize a pedestrian versus vehicle-focused Central Avenue,” Craig Guidinger, the city’s director of planning and development services, said in a release. “It is a simple two-question survey, so we are hoping people will take the time to give careful consideration to what is being presented.”


