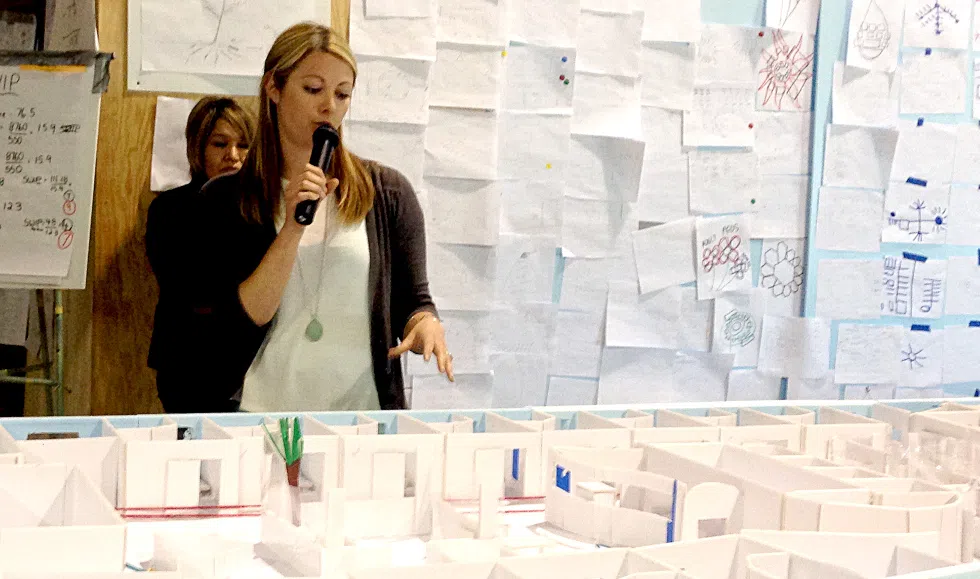
Victoria Hospital wraps up 3P design sessions
After more than a year of planning, the Prince Albert Parkland Health (PAPHR) finished its final 3P session for the Victoria Hospital.
The term “3P” stands for production preparation process. It uses Lean principles to create a design for the hospital that considers the flow of patients, equipment, and processes.
Over the past week around 50 doctors, staff, and patient representatives developed designs for a new or redeveloped hospital. The designs included table-top three-dimensional models of the space layout and large mock-ups.
On Friday in the old Brewery site in Prince Albert, the Report Out was delivered to the public on the final 3P session.


