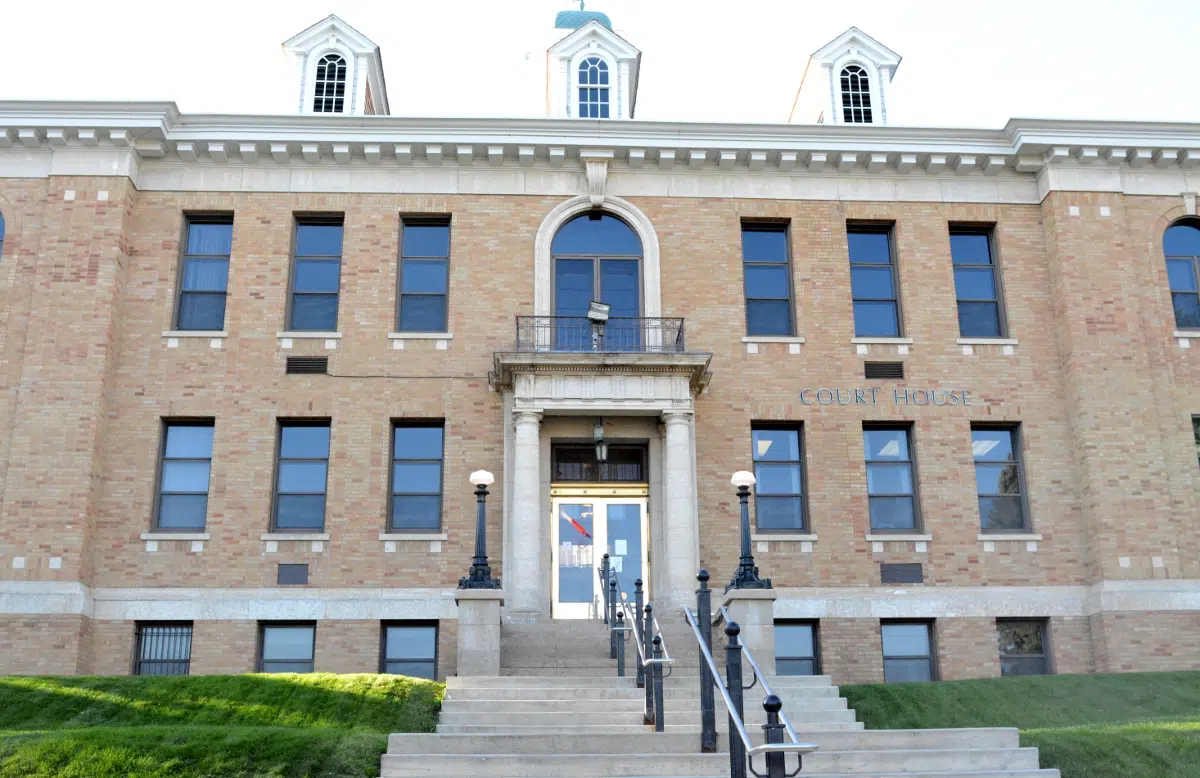
PHOTOS: Prince Albert court house recognized for restoration
The City of Prince Albert has recognized the restoration work done to the ceiling of the Court of Queen’s Bench with the 2013 Municipal Heritage Award.
The Government of Saskatchewan commissioned the project a few years ago, focusing on replacing the temporary drop ceiling with a high, recessed ceiling.
The work also included the installation of a new heating/air conditioning system on the top floor.
On Friday morning, Mayor Greg Dionne presented the ministry of central services with the award. On hand to accept it was Andre Laberge, acting executive director for property management for the ministry.


